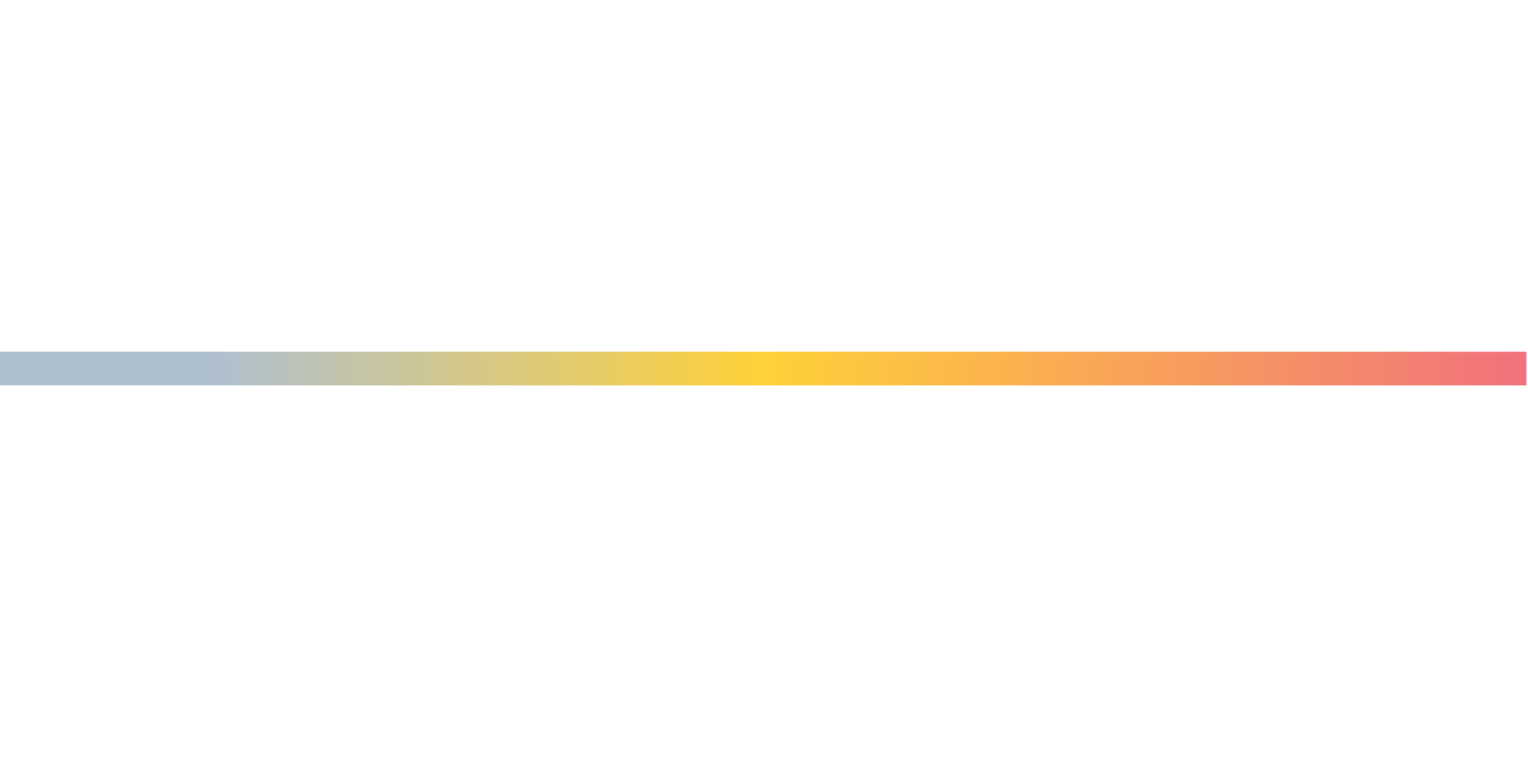Sold
Listing Courtesy of:  Northwest MLS / Windermere R.E.n.w. and Windermere Real Estate Central
Northwest MLS / Windermere R.E.n.w. and Windermere Real Estate Central
 Northwest MLS / Windermere R.E.n.w. and Windermere Real Estate Central
Northwest MLS / Windermere R.E.n.w. and Windermere Real Estate Central 18523 57th Avenue NE Kenmore, WA 98028
Sold on 09/09/2010
$330,000 (USD)
MLS #:
90631
90631
Taxes
$4,893(2010)
$4,893(2010)
Lot Size
8,665 SQFT
8,665 SQFT
Type
Single-Family Home
Single-Family Home
Building Name
Lakemore Terrace #2
Lakemore Terrace #2
Year Built
1960
1960
Style
Split Entry
Split Entry
Views
Lake, Mountain(s)
Lake, Mountain(s)
School District
Northshore
Northshore
County
King County
King County
Community
Uplake
Uplake
Listed By
Debbie Cooper, Windermere Nw
Bought with
Heidi Braund, Windermere Real Estate Central
Heidi Braund, Windermere Real Estate Central
Source
Northwest MLS as distributed by MLS Grid
Last checked Jan 12 2026 at 4:19 AM GMT+0000
Northwest MLS as distributed by MLS Grid
Last checked Jan 12 2026 at 4:19 AM GMT+0000
Bathroom Details
- Full Bathroom: 1
- 3/4 Bathrooms: 2
Interior Features
- Dining Room
- Dishwasher
- Hardwood
- Fireplace
- Double Oven
- Refrigerator
- Dryer
- Washer
- Bath Off Primary
- Wall to Wall Carpet
- Skylight(s)
- Vaulted Ceiling(s)
- Water Heater
- Forced Air
Subdivision
- Uplake
Lot Information
- Paved
- Cul-De-Sac
Property Features
- Deck
- Fenced-Fully
- Gas Available
- Patio
- Cable Tv
- High Speed Internet
- Fireplace: 3
- Foundation: Poured Concrete
Basement Information
- Daylight
- Finished
Pool Information
- Community
Flooring
- Hardwood
- Slate
- Vinyl
- Carpet
Exterior Features
- Brick
- Wood
- Roof: Metal
Utility Information
- Utilities: Oil, Sewer Connected, Cable Connected, Natural Gas Available, High Speed Internet
- Sewer: Sewer Connected
- Fuel: Oil
School Information
- Elementary School: Kenmore Elem
- Middle School: Kenmore Middle School
- High School: Inglemoor Hs
Parking
- Attachedgarage
Living Area
- 2,550 sqft
Listing Price History
Date
Event
Price
% Change
$ (+/-)
Jun 18, 2010
Listed
$348,750
-
-
Additional Listing Info
- Buyer Brokerage Compensation: 3
Buyer's Brokerage Compensation not binding unless confirmed by separate agreement among applicable parties.
Disclaimer: Based on information submitted to the MLS GRID as of 1/11/26 20:19. All data is obtained from various sources and may not have been verified by Lifestyle Properties or MLS GRID. Supplied Open House Information is subject to change without notice. All information should be independently reviewed and verified for accuracy. Properties may or may not be listed by the office/agent presenting the information.




Description