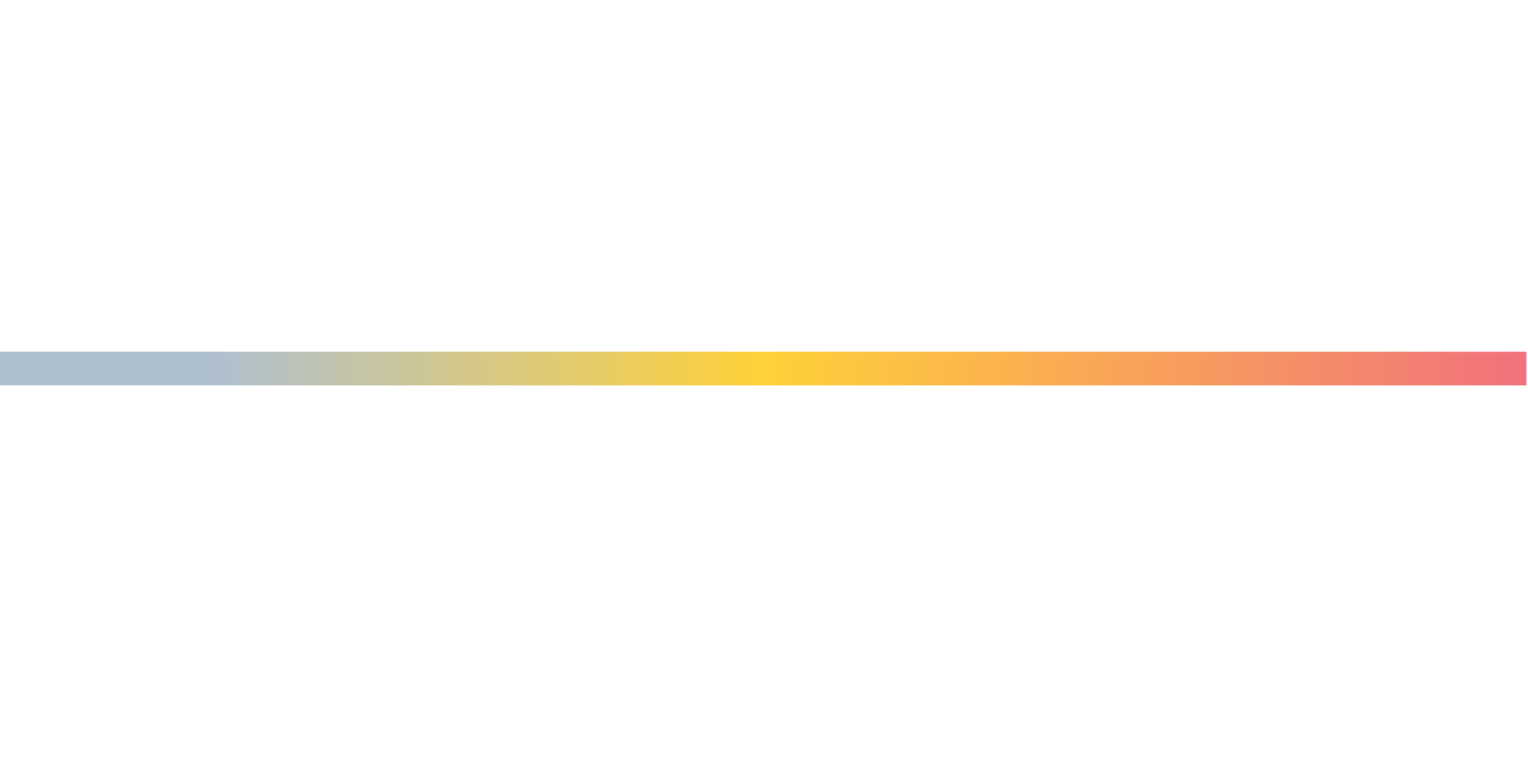


Listing Courtesy of:  Northwest MLS / Corcoran Lifestyle Properties / Keith Nelson / Coldwell Banker Bain / Terry Miller
Northwest MLS / Corcoran Lifestyle Properties / Keith Nelson / Coldwell Banker Bain / Terry Miller
 Northwest MLS / Corcoran Lifestyle Properties / Keith Nelson / Coldwell Banker Bain / Terry Miller
Northwest MLS / Corcoran Lifestyle Properties / Keith Nelson / Coldwell Banker Bain / Terry Miller 22915 SE 5th Court Sammamish, WA 98074
Active (83 Days)
$849,990
MLS #:
2331906
2331906
Taxes
$7,122(2024)
$7,122(2024)
Lot Size
1,087 SQFT
1,087 SQFT
Type
Townhouse
Townhouse
Building Name
Southeast Village
Southeast Village
Year Built
2018
2018
Style
Townhouse
Townhouse
Views
Territorial
Territorial
School District
Lake Washington
Lake Washington
County
King County
King County
Community
Sammamish
Sammamish
Listed By
Keith Nelson, Corcoran Lifestyle Properties
Terry Miller, Coldwell Banker Bain
Terry Miller, Coldwell Banker Bain
Source
Northwest MLS as distributed by MLS Grid
Last checked May 9 2025 at 3:50 AM GMT+0000
Northwest MLS as distributed by MLS Grid
Last checked May 9 2025 at 3:50 AM GMT+0000
Bathroom Details
- Full Bathroom: 1
- 3/4 Bathroom: 1
- Half Bathroom: 1
Interior Features
- Bath Off Primary
- Ceramic Tile
- Double Pane/Storm Window
- Fireplace
- High Tech Cabling
- Water Heater
- Dishwasher(s)
- Disposal
- Dryer(s)
- Microwave(s)
- Refrigerator(s)
- Stove(s)/Range(s)
- Washer(s)
Subdivision
- Sammamish
Lot Information
- Curbs
- Paved
Property Features
- Cable Tv
- Deck
- Fenced-Partially
- Gas Available
- High Speed Internet
- Sprinkler System
- Fireplace: 1
- Fireplace: Electric
- Foundation: Poured Concrete
Heating and Cooling
- Ductless
Basement Information
- Finished
Homeowners Association Information
- Dues: $244/Monthly
Flooring
- Ceramic Tile
- Engineered Hardwood
- Vinyl
- Carpet
Exterior Features
- Cement Planked
- Wood Products
- Roof: Composition
Utility Information
- Sewer: Sewer Connected
- Fuel: Electric, Natural Gas
School Information
- Elementary School: Buyer to Verify
- Middle School: Buyer to Verify
- High School: Buyer to Verify
Parking
- Attached Garage
Living Area
- 1,290 sqft
Location
Listing Price History
Date
Event
Price
% Change
$ (+/-)
Mar 27, 2025
Price Changed
$849,990
-2%
-17,960
Feb 14, 2025
Original Price
$867,950
-
-
Disclaimer: Based on information submitted to the MLS GRID as of 5/8/25 20:50. All data is obtained from various sources and may not have been verified by broker or MLS GRID. Supplied Open House Information is subject to change without notice. All information should be independently reviewed and verified for accuracy. Properties may or may not be listed by the office/agent presenting the information.




Description