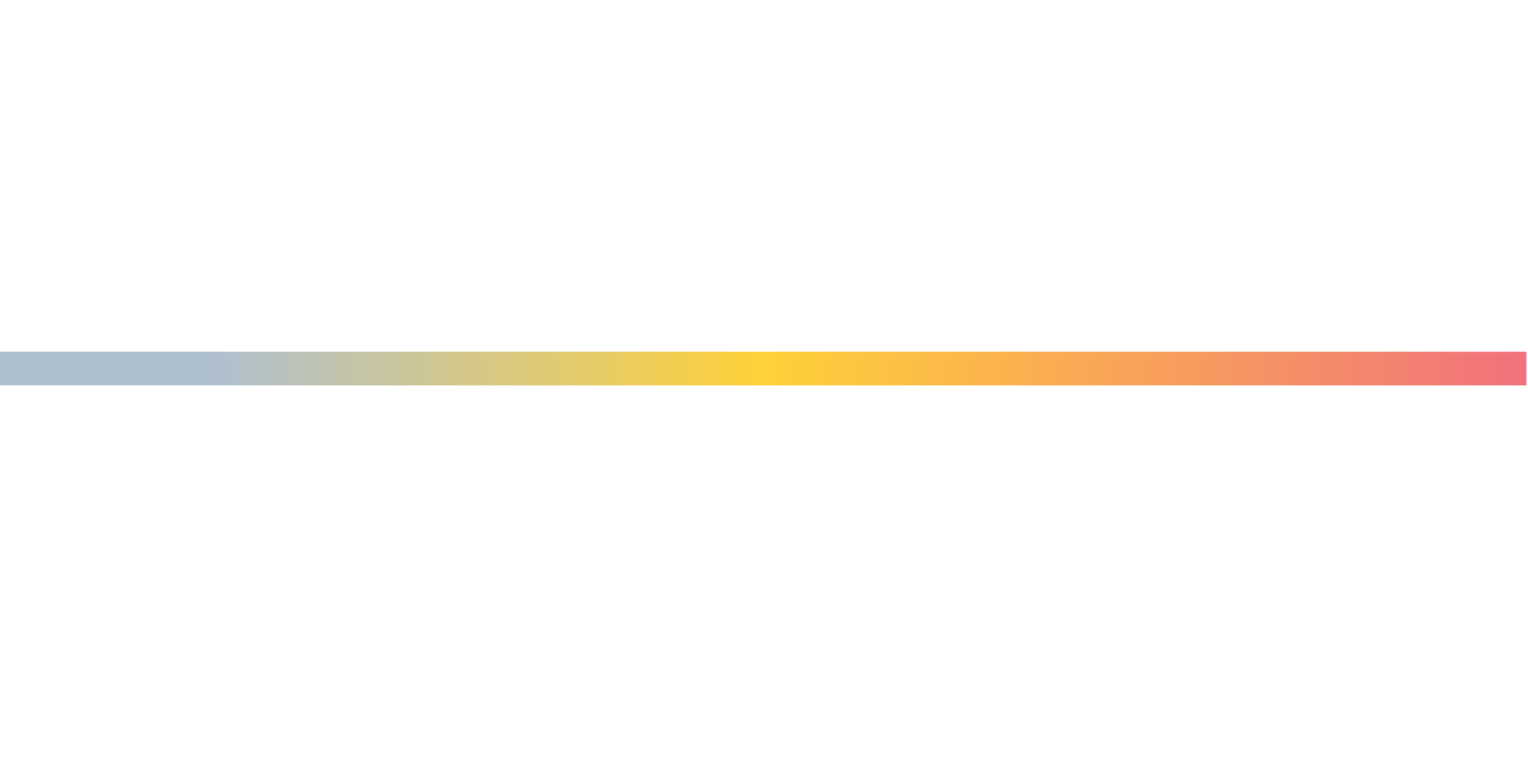


Sold
Listing Courtesy of:  Northwest MLS / Corcoran Lifestyle Properties / Jennifer Ohayon and Windermere Real Estate Midtown
Northwest MLS / Corcoran Lifestyle Properties / Jennifer Ohayon and Windermere Real Estate Midtown
 Northwest MLS / Corcoran Lifestyle Properties / Jennifer Ohayon and Windermere Real Estate Midtown
Northwest MLS / Corcoran Lifestyle Properties / Jennifer Ohayon and Windermere Real Estate Midtown 324 NE 81st Street Seattle, WA 98115
Sold on 07/17/2025
$839,500 (USD)
MLS #:
2396823
2396823
Taxes
$7,671(2025)
$7,671(2025)
Lot Size
4,650 SQFT
4,650 SQFT
Type
Single-Family Home
Single-Family Home
Building Name
Hutchinsons 02 of Green Lake
Hutchinsons 02 of Green Lake
Year Built
1906
1906
Style
1 Story
1 Story
Views
Territorial
Territorial
School District
Seattle
Seattle
County
King County
King County
Community
Maple Leaf
Maple Leaf
Listed By
Jennifer Ohayon, Corcoran Lifestyle Properties
Bought with
Lilly Milic, Windermere Real Estate Midtown
Lilly Milic, Windermere Real Estate Midtown
Source
Northwest MLS as distributed by MLS Grid
Last checked Jan 22 2026 at 3:35 AM GMT+0000
Northwest MLS as distributed by MLS Grid
Last checked Jan 22 2026 at 3:35 AM GMT+0000
Bathroom Details
- Full Bathroom: 1
Interior Features
- Fireplace
- Double Pane/Storm Window
- Ceiling Fan(s)
- Walk-In Closet(s)
- Dining Room
- Dryer(s)
- Refrigerator(s)
- Microwave(s)
- Washer(s)
Subdivision
- Maple Leaf
Lot Information
- Corner Lot
- Curbs
- Sidewalk
- Paved
Property Features
- Fenced-Fully
- Gas Available
- Outbuildings
- Fireplace: Gas
- Fireplace: 1
- Foundation: Poured Concrete
Heating and Cooling
- Forced Air
Flooring
- Carpet
- Ceramic Tile
- Engineered Hardwood
Exterior Features
- Wood
- Roof: Composition
Utility Information
- Sewer: Sewer Connected
- Fuel: Electric, Natural Gas
School Information
- Elementary School: Green Lake
- Middle School: Eckstein Mid
- High School: Roosevelt High
Parking
- Driveway
Stories
- 1
Living Area
- 1,423 sqft
Listing Price History
Date
Event
Price
% Change
$ (+/-)
Jun 24, 2025
Listed
$839,500
-
-
Disclaimer: Based on information submitted to the MLS GRID as of 1/21/26 19:35. All data is obtained from various sources and may not have been verified by Lifestyle Properties or MLS GRID. Supplied Open House Information is subject to change without notice. All information should be independently reviewed and verified for accuracy. Properties may or may not be listed by the office/agent presenting the information.




Description